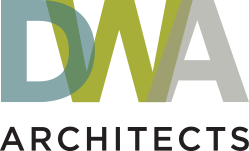TIBCO — Boston, MA
40,000 sq. ft. / Major Software Developer / Regional Office
Associate Architect: CBT Architects
AV/IT Design: TELADATA
General Contactor: Columbia Construction
Lighting: Horton Lees Brogden Lighting Design
MEP Engineering: Vanderweil Engineers
Photography: Gustav Hoiland
Project Management: Holm & Associates
To expand their regional sales and R&D operations, Palo Alto-based TIBCO Software leased 40,000 sq. ft. in Boston’s Seaport District. David led the design team and partnered with local architects, engineers, and other consultants. The space occupies the full 2nd and 3rd floors of a 1906 mill and warehouse building. We restored the original wood floors and exposed brick hidden behind layers of furred walls to capture the essence of the original structure. The use of large glass surfaces, both colored and clear, sliding door systems, exposed mechanical systems, and select new finishes both contrast and complement the rustic character of the old building with contemporary building materials and current technologies. This project was designed for and received a utility rebate for lighting design efficiency.





