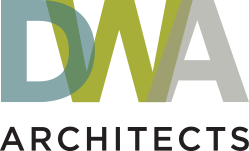VMware — Reston, VA
50,000 sq. ft. / Major Software Developer / Regional Office & Executive Center
Acoustics: Walsh Norris & Associates
Associate Architect: Form Architects
AV Design: Avidex
General Contractor: Bognet Construction
Lighting: Horton Lees Brogden Lighting Design
Photography: Chris Spielmann
Project Management: Cresa
Located within the outskirts of Washington DC, this 50,000 sq. ft. project was designed as an extension of the Palo Alto-based software company VMware. Taking historical design cues from the surrounding area, the detailing throughout the space makes extensive use of wood and stone. Design detail highlights also include an inlaid millwork wall with polished marble insets inspired by the parquet floors and paneling of an earlier era. By contrasting the raw, exposed concrete structure of ceiling and walls with finished, polished surfaces, LED lighting, and sophisticated materials, the project successfully integrates both the established cultural tradition of the East Coast with the relaxed attitude of the West Coast without contradiction.




